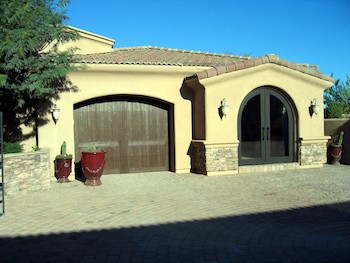Project Spotlight
Project Remodel | Garage Transformation
 Client Objective
Client Objective
The client has a large extended family and wanted an additional living area for family gatherings
- Make use of fourth garage bay and utility room for new guest casita.
- Casita required a living area, bedroom, kitchenette, closet and bathroom.
- Garage door converted to an entry way to complement the existing house.
- Oak planked wood floors.
- Additional windows for natural light.
Details
The project began with saw cutting the floor and removing the pavers from the driveway for the installation of the underground plumbing. Additional windows were added and a 7′ iron and glass entry double door was installed in the front of the casita. New high efficiency cooling and heating equipment was set up along with a duct system. Designer selected stone and tile was installed in the shower, bathroom and kitchen, continuing then with custom cabinets in the kitchen and bathroom with granite counter tops.
Happy Clients
The client was very happy with the results of the project. It was very beneficial having the utility room space in the back of the original garage; it provided the extra space for quite a large bathroom and closet area. Now after a year, their family has grown again, and we are working with the architect on designing an additional guest house.
Keith is the owner of Precision Home Development; and believes that his key to success is in the relationships he builds with his clients. Keith began his construction career 1999 with Classic Stellar Homes, a luxury home builder, where he was a construction manager in Scottsdale and Phoenix. The construction boom in Phoenix was occurring at this time, and sometimes Keith was managing as many as ten new home construction projects at once. The homes that he built ranged in size from 2,800-15,000 sq. ft. This experience gave Keith the tools to build a strong team of subcontractors through respect and reliability. Keith works closely with many of the exclusive design firms in Scottsdale, and has built homes and completed remodels though out the Phoenix area.
